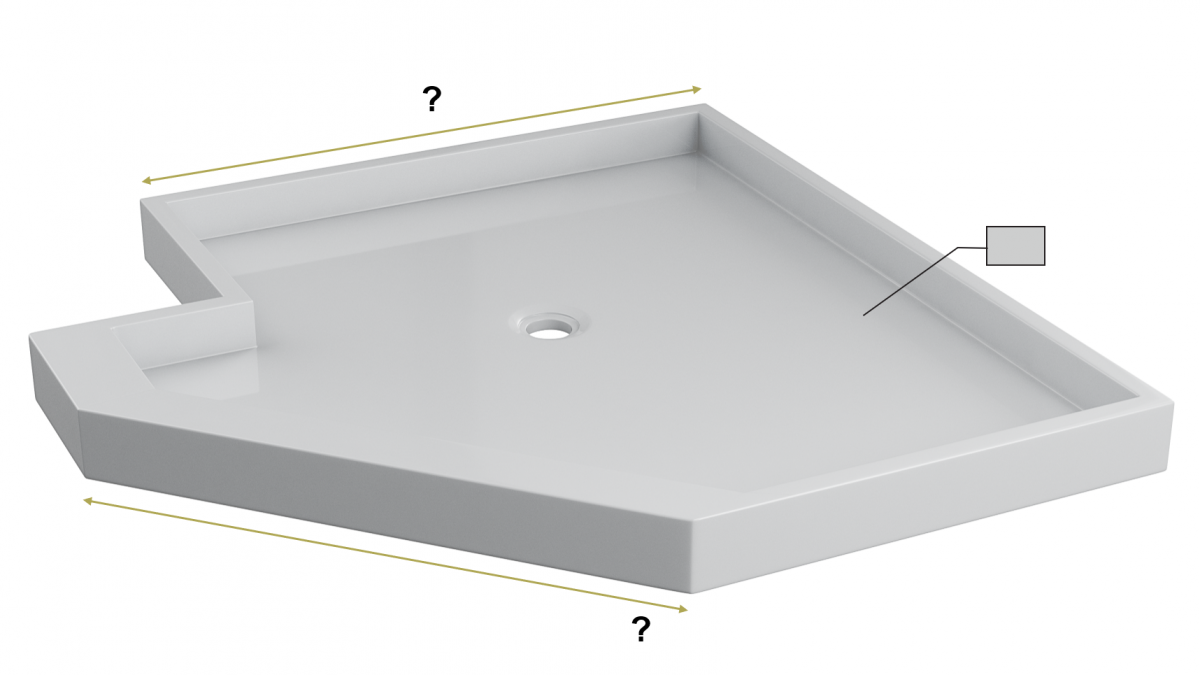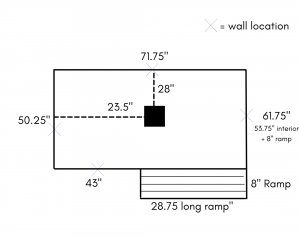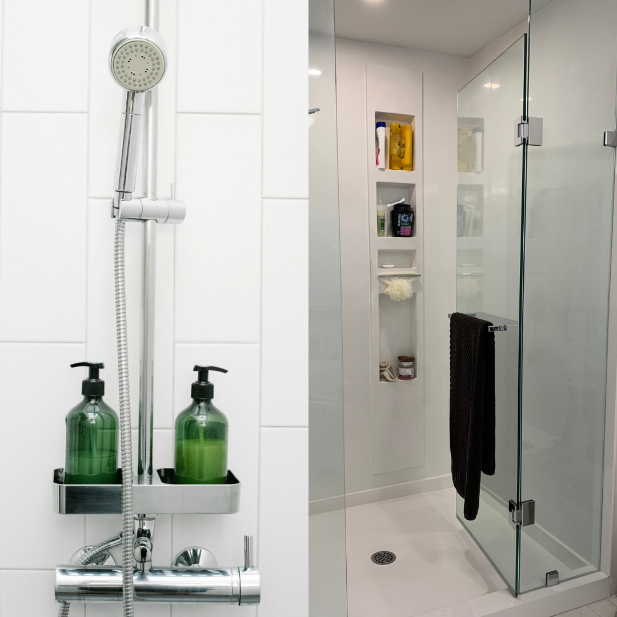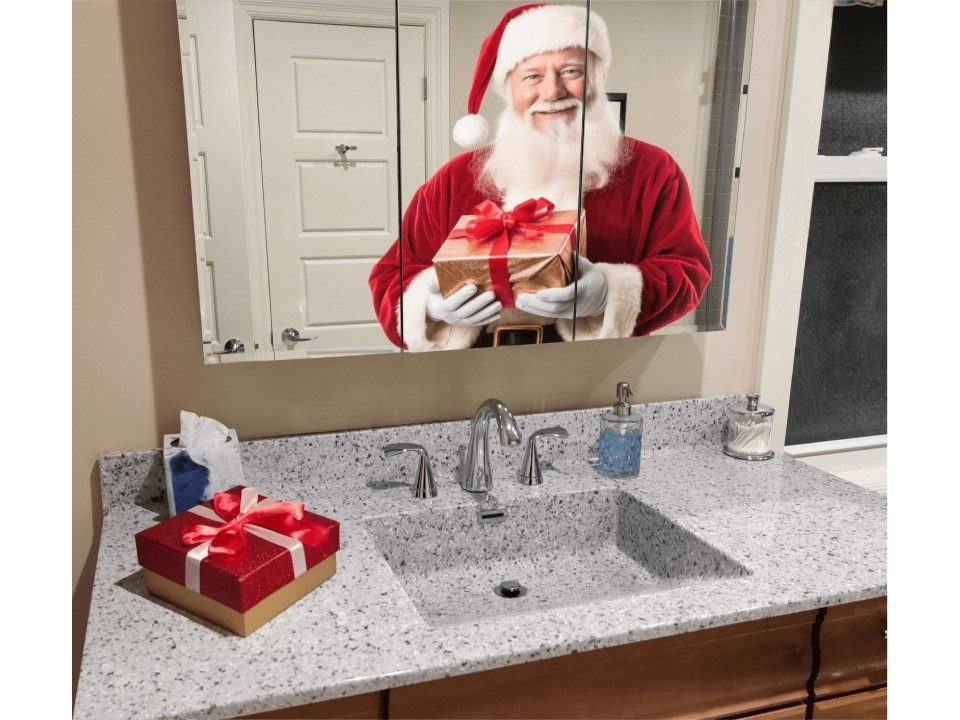What To Consider When Ordering A Custom Shower Base/Floor

Discover 5 Must-Try Colour Trends for Your Bathroom
May 23, 2022
Looking To Renovate Your Bathroom? Here Are Things To Consider
July 19, 2022Renovating a bathroom can be a very big project and if not done properly, an expensive mess to fix. Our bases and floors are a great option when renovating a bathroom as they are beautiful, durable, and have no grout (minimal cleaning – yay!) and can last a lifetime.
Although our shower bases and floors are a great investment to upgrade your bathroom, there are a few things to consider and plan for prior to placing an order. Below highlights the main considerations prior to ordering your shower base or floor.
 Aesthetic:
Aesthetic:
When planning your renovation, it’s important to consider the aesthetic of what you want your bathroom to look like. Depending on the colour scheme, design and layout will affect the type of shower base or floor you’re looking for.
Dimensions:
What’s critical (and imperative for a sales person to help you with) are dimensions. Below highlights the three dimensions you need to have prior to placing an order:
- Length
- Width
- Drain location (measured from the nearest sidewall and the back wall)
With your dimensions, you can identify the price that your base will be and it will determine whether you need a standard product or a customized product.
Stud Wall Location:
Knowing where your stud walls are, is imperative for two reasons.
The first, is that it allows us to identify where water dams (or tile flange pieces) need to be placed to avoid leaking. Any time a base is going beside or in-between walls, water dams must be added.
The second is that it notifies us which sides are exposed edges or entryway points. Exposed edges require a threshold, which impacts how the base/floor will look but also the cost for custom products. If you have a bathroom where your base/floor is only going against two walls, you will need a threshold on the other two walls where there are entryway points and exposed sides.
Colour:
All of our products can be made in any of the colours we offer – and we can even do custom colours. Colour is important to consider, as different colours change the price of the product.
Shower Type:
One important consideration is identifying whether you want a shower base or a shower floor. Shower bases have side walls/ curb walls located wherever your stud wall is. Your wall panels and tile will sit on top of the lip/side wall.
Shower floors are more ‘minimal’ appearing as they don’t have side walls. Your wall panel or tile sits directly flush onto the base. Shower floors overall are more cost effective, as they are cheaper due to less material being used.
Both provide the same function, but depending on the aesthetic and style you prefer, it’s definitely something to consider.Prior to going in-store and placing an order, it’s important to have your dimensions, colour, style and aesthetic selected so that ordering can be a seamless process and you are ready to get the ball rolling!


 Aesthetic:
Aesthetic:


